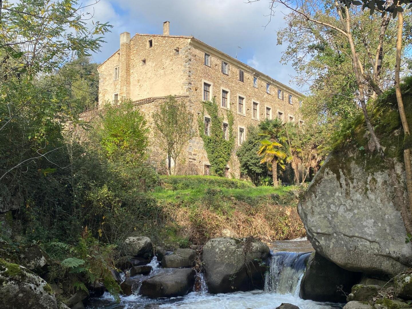
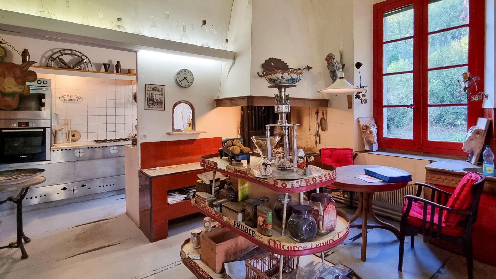
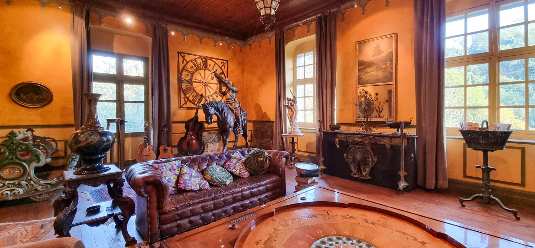
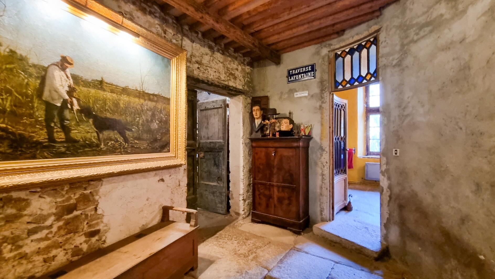
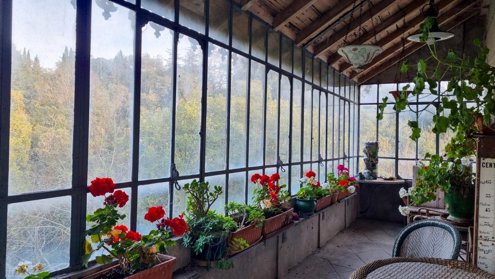
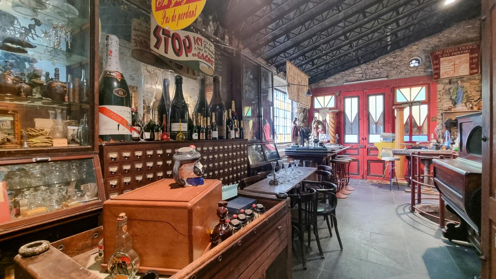
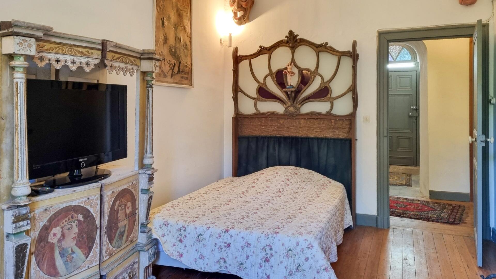
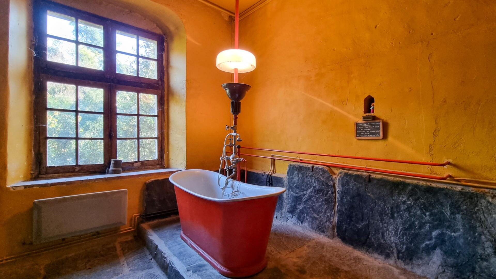
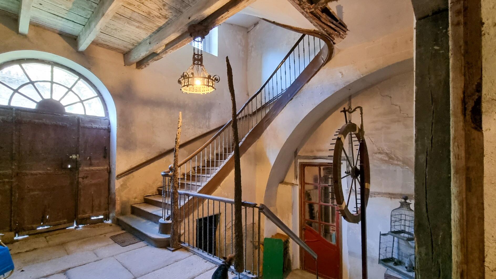
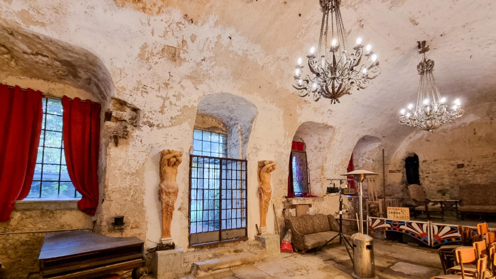
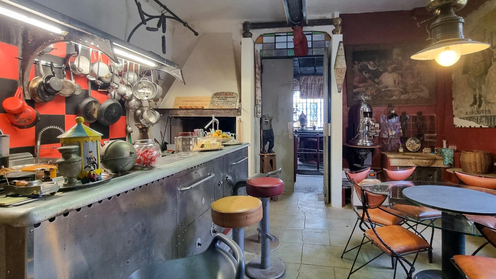
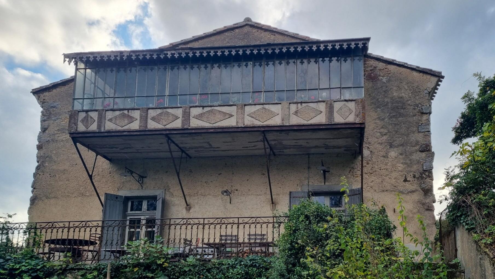
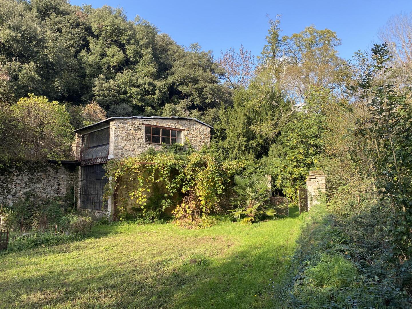
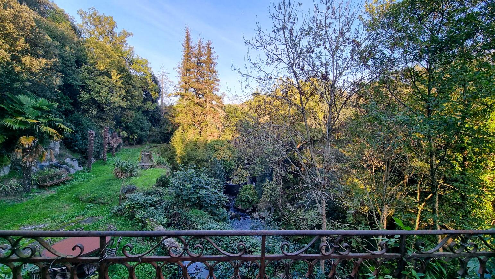
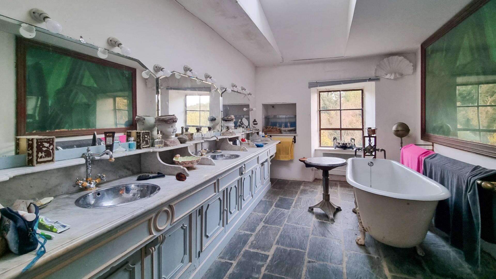
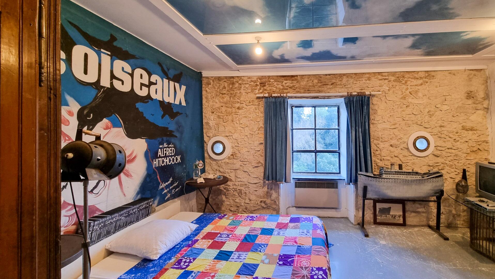
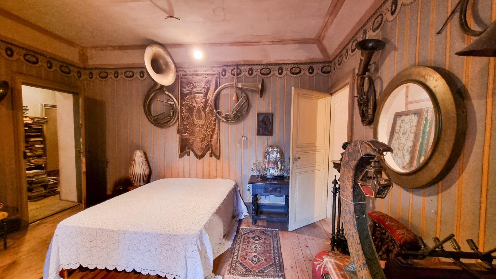
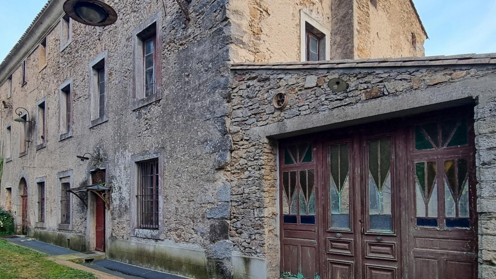
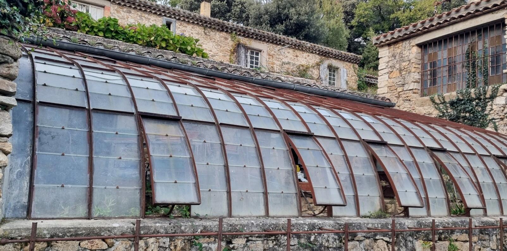
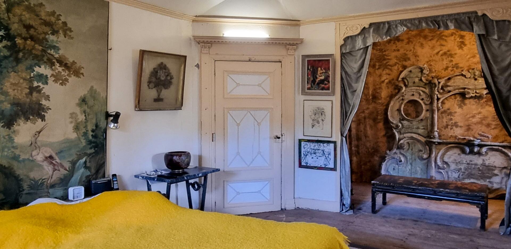
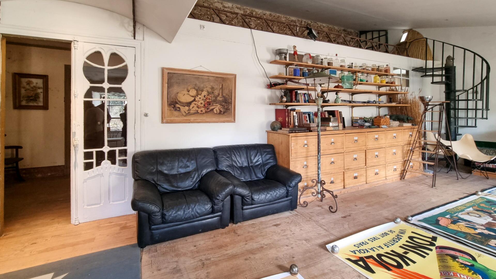
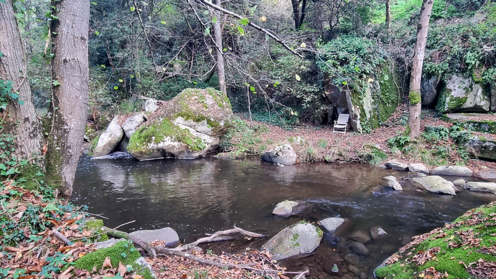
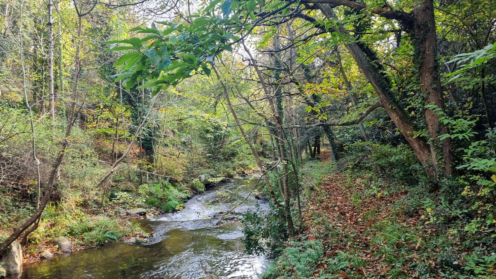
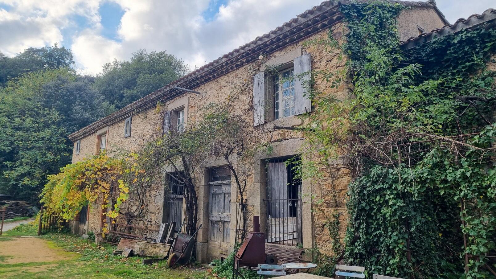
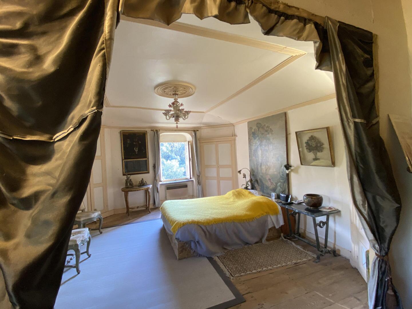
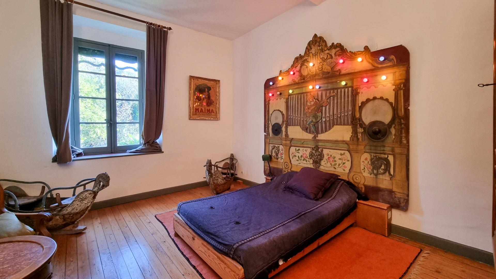
Aude / Brousses-et-Villaret / 706046
Brousses-et-Villaret
11390
Aude
Mill
7
3
448m2
16343m2
Ref: 706046
€977,000*
Fabulous converted stone paper mill. Huge potential and beautiful gardens. Numerous outbuildings
Features
Character propertyDetachedGround floor bedroomLarge grounds (1Ha+)No close neighboursOld stoneOutbuildingsPossible incomePrestigeRiver frontageWedding / Event / Retreat potential
Description
Fabulous converted stone paper mill. Huge potential and beautiful gardens. Numerous outbuildingsAuthentic 18th-century former paper mill nestled in the stunning Montagne Noire, just 20 minutes from Carcassonne and its airport. Located near Montolieu, the famous "Village of Books" with its delightful shops, and close to the charming villages of Cuxac-Cabardès and Saissac, which also offer a range of local amenities, this unique property is well-connected yet peacefully secluded.
The property offers an extraordinary, idyllic setting ideal for those with a passion for historic architecture and restoration projects. The main stone building spans approximately 757 m² over four levels, including an entirely renovated roof. Inside, it provides a substantial 541 m² of immediately habitable space, with a variety of large rooms, spacious halls, and character-filled cellars. Original mill workings cover an additional 400 m², presenting endless possibilities for repurposing or creative uses.
Adjacent to the main house is a second stone building, offering approximately 500 m² of additional convertible area and workshops.
Over a hectare of enchanting gardens follow the meandering La Dure Stream where youll reach a charming, stone cottage set on a flat meadow, ideal as an artists studio, workshop, or even a small guest house. This 70 m² structure is split over two levels and features a striking spiral staircase, blending rustic charm with industrial flair.
Following the winding stream, youll discover numerous enchanting natural features that contribute to the estates unique atmosphere: ancient stone basins, bamboo groves, historic water canals from the original mill, impressive granite boulders, and a terraced vegetable garden. All of these elements come together to create a beautiful, authentic environment for nature lovers and history enthusiasts alike.
This property is a true gem, perfect for anyone who values historical authenticity and envisions transforming a distinctive space. It offers significant potential for a variety of projects, from a unique hospitality venture (such as a bed and breakfast or event venue) to a private restoration project celebrating the estates remarkable heritage.
Key Features
– Main Building (Ground Floor): 225 m² habitable space
– Main Building (First Floor): 95 m² habitable space
– Main Building (Second Floor): 220 m² habitable space
– Main Building (Storage Floor): 315 m², perfect for additional storage or workshops
– Historic Caves and Former Paper Mill Area: 430 m², brimming with character and authenticity
– Adjacent Stone building: 250 m², adjoining the main building for added flexibility
– Secluded Stone Cottage: 70 m², ideal for a workshop or creative studio
This authentic estate, rich in history and charm, offers an extraordinary opportunity for those with a vision for a truly exceptional project.
To visit this property, and help you with your French property search, contact Kingsley HODGKINS (EI), (Agent Commercial -454 036 492- RSAC CARCASSONNE) on +33(0)680742347 or by email: kingsley.hodgkins@euro-immo.com
Annonce rédigée par un agent commercial. Prix : 977,000 € Honoraires à la charge du vendeur. Frais de notaire en sus. Annonce rédigée par un Agent Commercial. *Prix : €977,000 Honoraires à la charge du vendeur. Frais de notaire en sus (Notaires fees are extra). Energy Efficiency Ratings :


- Creation date of energy report : 21/02/2024
- Energy consumption (in primary energy) : 316 kWhEP/m².an
- Energy consumption class : E
- Greenhouse gas emissions : 10 kgéqCO2/m².an
- Greenhouse gas emissions class : B
- Calculation method : 3CL-DPE-2021
- Energy Price Index date : 01/01/2021
- Estimation of annual costs (approx min.) : €7,940
- Estimation of annual costs (approx max.) : €10,800
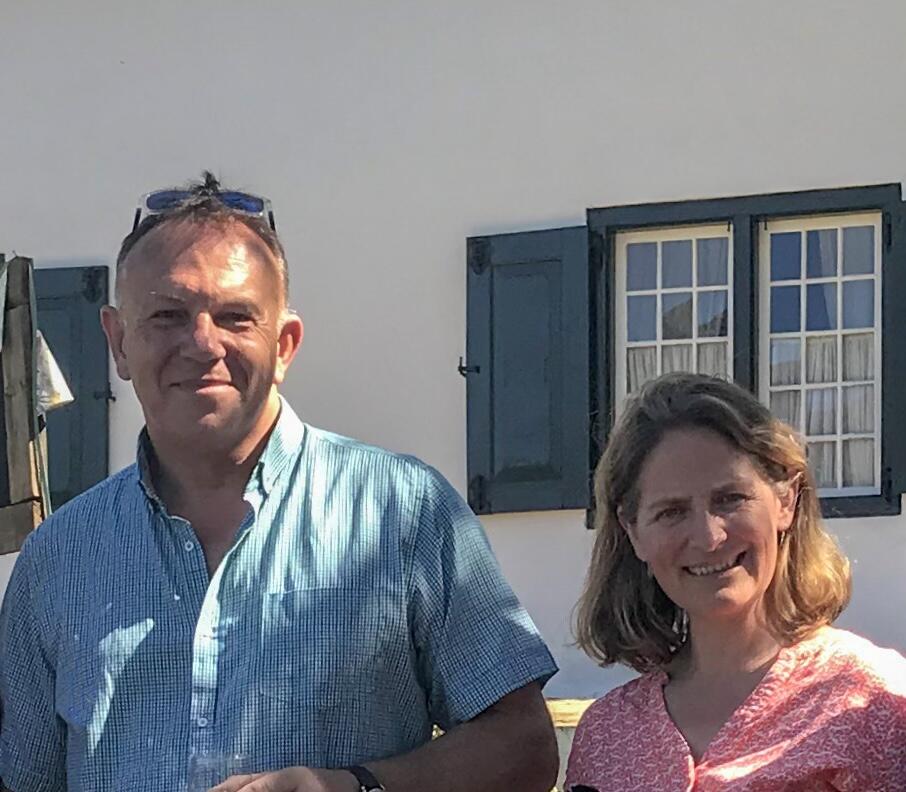
To visit this property, and help you with your French property search, contact:
Kingsley & Kate HODGKINS (EI)
Agent Commercial
RSAC : 454 036 492 & 503 249 542
CARCASSONNE
Kate & Kingsley have lived in The Razès between Carcassonne & Mirepoix since 1999, and know the Occitanie region extremely well
Approx. location of property
Similar Properties
price-change
price-change
Country House
€599,000
Villautou, Aude
Character propertyDetachedLarge grounds (1Ha+)OutbuildingsPoolPrestigeViews
6 3 246m2 15140m2
Ref: 706320
more detailsCountry House
€599,000
Saissac, Aude
DetachedLarge grounds (1Ha+)No close neighboursPoolPossible incomePrestige
11 11 500m2 22125m2
Ref: 706105
more details