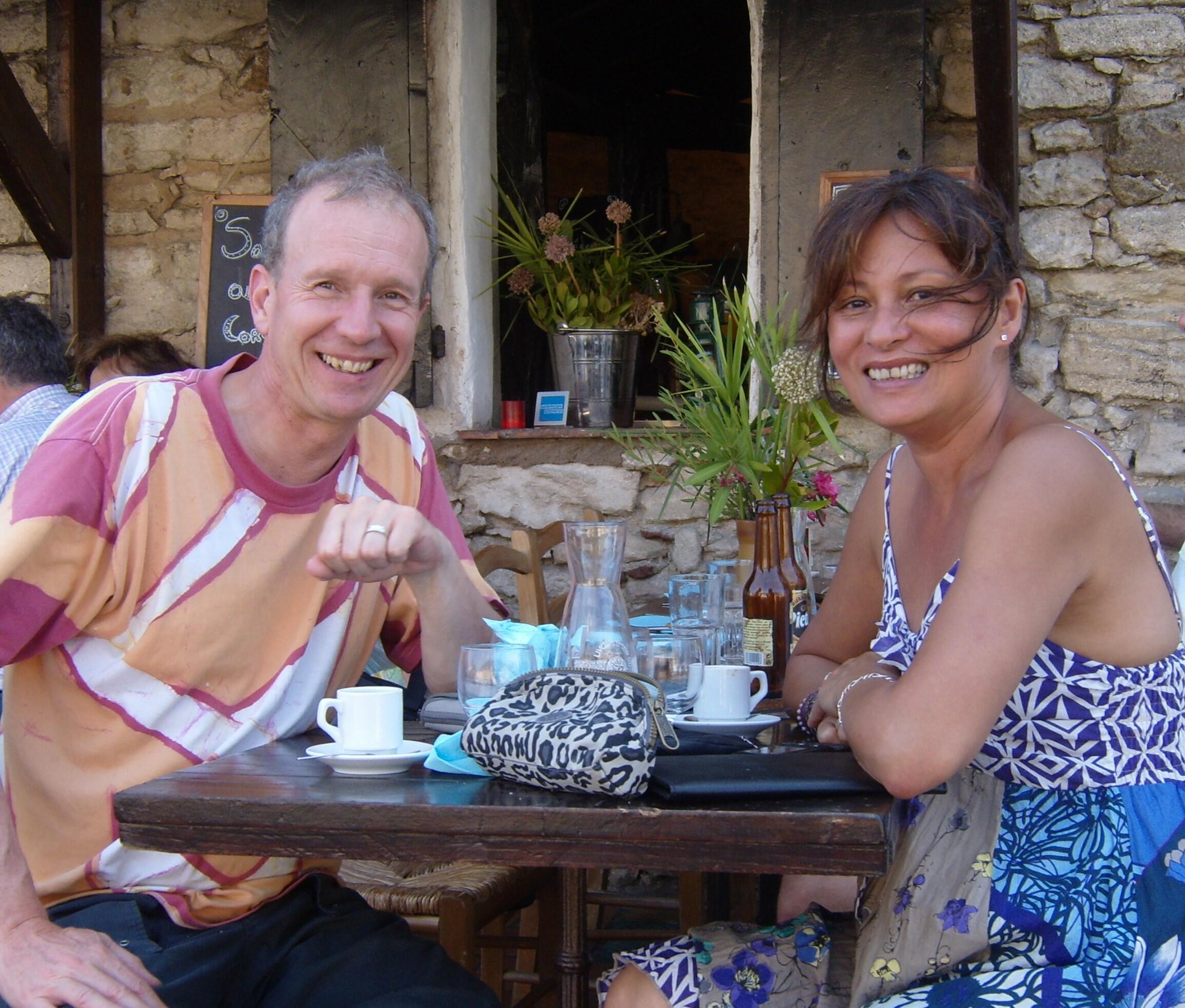Description
Privately situated facing the church at the edge of a picturesque village, access is via the gated cherry tree drive and large secluded grounds. Here you find the south facing large terraced pool (10m x 4m). The ensemble is close to the charming village of Verteuil sur Charente, with its fine restaurants and historic château on the banks of the shimmering Charente River. The house has been tastefully modernised into an elegant spacious home retaining the character of an original Charente farmhouse. This area of Nouvelle-Aquitaine is a place of quiet leisurely charm with many beautiful villages, being home to the numerous world-famous cognac vineyards.
The farmhouse comprises a country kitchen, leading into the spacious dining room area. With access to the terrace and pool area. Another door leads off to a downstairs WC. On this level there are two large and luminous living rooms, and a large pantry, with a mezzanine currently used as an office.
All 4 bedrooms are en-suite and overlook the extensive garden. The first floor contains three bedrooms including the master which benefits from en-suite bathroom with a free-standing bath, shower and bidet. Finally, the attic bedroom has a spacious comfortable sitting area/office area and a further en-suite bathroom. Fibre Wi-fi is connected throughout the house. In the grounds large barns currently used for storage with potential to be developped, subject to the necessary approvals
Close to the airports of Limoges and Poitiers, with good road and rail links the TGV in Angoulême is 30 mins away.
Virtual viewing by appointment. To visit this property, and help you with your French property search, contact David HUGHES, (Agent Commercial 837 687 326 RSAC ANGOULEME) on +33 (0)7 80 41 65 82 or by email: david.hughes@euro-immo.com
GROUND FLOOR
Entrance 15 m²
Kitchen 30 m²
Pantry 25 m²
Mezzanine 17 m²
Laundry Room 8 m²
Living Room 1 20 m²
Living Room 2 25 m²
WC 5 m²
1st FLOOR
Landing 7 m²
Bedroom 1 21 m² with ensuite bathroom
Bedroom 2 21 m² with ensuite bathroom
Bedroom 3 42 m² with ensuite bathroom
2nd FLOOR
Bedroom 4 46 m² with ensuite bathroom
Annonce rédigée par un agent commercial. Prix : 499,000 €HAI incluant 6.00%TTC d’honoraires à la charge de l’acquéreur. Prix honoraires exclus: 470,755 €. Frais de notaire en sus.
Annonce rédigée par un Agent Commercial. *Prix : €499,000 HAI incluant 6.00%TTC d’honoraires à la charge de l’acquéreur. Prix honoraires exclus: €470,755. Frais de notaire en sus (Notaires fees are extra).
Energy Efficiency Ratings :
- Creation date of energy report : 15/09/2023
- Energy consumption (in primary energy) : 197 kWhEP/m².an
- Energy consumption class : D
- Greenhouse gas emissions : 38 kgéqCO2/m².an
- Greenhouse gas emissions class : D
- Calculation method : 3CL-DPE-2021
- Energy Price Index date : 01/01/2021
- Estimation of annual costs (approx min.) : €5,760
- Estimation of annual costs (approx max.) : €7,840
Local Hazards (Géorisques)
To discover the risk exposure linked to the commune where this property is situated go to the Géorisques website (in French): https://www.georisques.gouv.fr
Legal Obligations (Obligations Légales de Débroussaillement (OLD))
At present the land for this property is currently not situated within a zone where there are legal requirements for clearing vegetation (débroussaillement) to prevent wildfires.




























