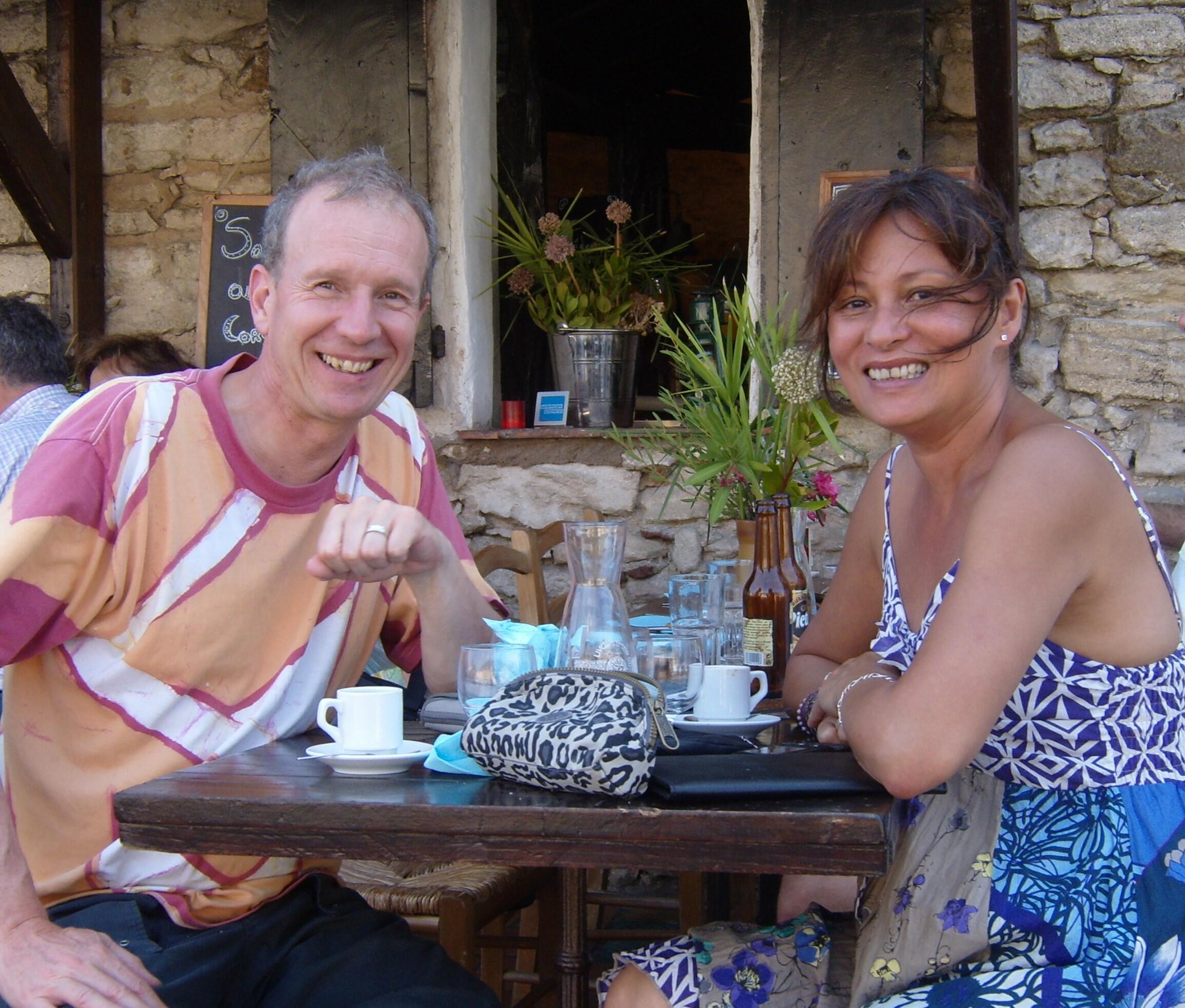


































Alloue
16490
Charente
Country House
8
8
494m2
8122m2
Ref: 705806
€499,000 HAI*
Beautiful Old Stone Farmhouse, Views, 2 Gîtes, Pool, Outbuildings, Charente
Features
Character propertyDetachedGite(s)Old stoneOutbuildingsPoolPossible incomeViews
Description
Great views of rolling Charentais countryside, from this elevated old stone farmhouse which has been carefully restored to a high standard by the current owners retaining many rustic features, and ready for immediate occupation in complete comfort. Perfectly placed just short bike ride the market village of Alloue, and under 15 min from Confolens.This is a great Gîte business opportunity or a grand country residence. Set in a truly beautiful location at the end of a lane with 8000 m² land which is a haven for wildlife, with many leafy enclaves for relaxation and a potager.
The clever lay out includes two self-contained properties, and a 3-bed barn conversion, currently used by the owners. The 2 private gîtes, with 3 beds and 2 beds, both having access to central private courtyard with a large heated pool. The ensemble includes a further large barn and workshop, that could be converted if more space was required subject to planning. For your comfort wood burners and electric radiators, and double glazing.
Call me now for an informal chat. Virtual viewing available on request. To visit this property, and help you with your French property search, contact David HUGHES (EI), (Agent Commercial 837 687 326 RSAC ANGOULEME) on +33 (0)7 80 41 65 82 or by email: david.hughes@tcpf.com
++Main Farm House – Ground Floor
Entrance Hall: 9 m²
Kitchen/Dining Room: 66 m²
Living room: 34 m²
Bedroom 1: 14 m²
Bedroom 2: 13 m² with ensuite shower room + WC (4 m²)
Laundry room: 6 m²
++Main Farm House 1st Floor
Mezzanine: 43 m²
Master bedroom: 32,50 m² with ensuite bathroom + WC (11 m²) & Dressing (11 m²)
Storage room: 6 m²
++Main Farm House 2nd Floor
Mezzanine: 26 m² being used as a crafts/hobbies area
++Gîte 2 Bedrooms
Open Plan living area: 41 m² comprising fitted kitchen/Dining room/Living room
Bedroom 1: 12,50 m² with ensuite bathroom + WC (4 m²)
Bedroom 2: 10 m² with ensuite shower room + WC (3 m²)
++Gîte 3 Bedrooms
– Ground Floor
Open Plan living space: 60 m² comprising fitted kitchen/Dining room/Living room
Bedroom 1: 12 m²
Shower room + WC: 3 m²
Separate WC
– 1st Floor
Landing: 4 m²
Bedroom 2: 19 m² with ensuite shower room + WC (4m²)
Bedroom 3: 21 m² with ensuite bathroom + WC (5 m²)
++Exterior
Outbuildings: barn (155 m²), workshop (54 m²)
Terraces, heated swimming pool (10 x 5 m), boules pitch and parking with two electric charge points
Front Garden with well and mature trees
Back Garden with vegetable plot
To visit this property, and help you with your French property search, contact David HUGHES (EI), (Agent Commercial – 837 687 326 – RSAC ANGOULEME) on +33 (0)7 80 41 65 82 or by email: david.hughes@euro-immo.com
Annonce rédigée par un agent commercial. Prix : 499,000 €HAI incluant 6.00%TTC d’honoraires à la charge de l’acquéreur. Prix honoraires exclus: 470,755 €. Frais de notaire en sus. Annonce rédigée par un Agent Commercial. *Prix : €499,000 HAI incluant 6.00%TTC d’honoraires à la charge de l’acquéreur. Prix honoraires exclus: €470,755. Frais de notaire en sus (Notaires fees are extra). Energy Efficiency Ratings :


- Creation date of energy report : 30/03/2023
- Energy consumption (in primary energy) : 142 kWhEP/m².an
- Energy consumption class : C
- Greenhouse gas emissions : 4 kgéqCO2/m².an
- Greenhouse gas emissions class : A
- Calculation method : 3CL-DPE-2021
- Energy Price Index date : 01/01/2021
- Estimation of annual costs (approx min.) : €2,240
- Estimation of annual costs (approx max.) : €3,100

To visit this property, and help you with your French property search, contact:
David & Martine HUGHES (EI)
Agent Commercial
RSAC : 837 687 326 & 524 163 615
ANGOULEME
Martine and David have the French touch. Based in Charente near Angoulême, the perfect location to discover the hidden France of your dreams.
Approx. location of property
Similar Properties
new
new
Country House
€450,000 HAI
Lessac, Charente
Character propertyDetachedGround floor bedroomLarge grounds (1Ha+)Old stoneOutbuildingsPossible incomeRiver frontageViews
4 2 260m2 24730m2
Ref: 706242
more detailsnew
new
Maison de Maitre
€355,100 HAI
Roumazieres-loubert, Charente
Character propertyDetachedGround floor bedroomOld stoneOutbuildingsPossible income
5 2 249m2 4626m2
Ref: 706239
more detailsnew
new
Mill
€540,600 HAI
Chasseneuil-sur-Bonnieure, Charente
Character propertyDetachedLarge grounds (1Ha+)Old stoneOutbuildingsPoolRiver frontageViews
5 3 245m2 24206m2
Ref: 706216
more details